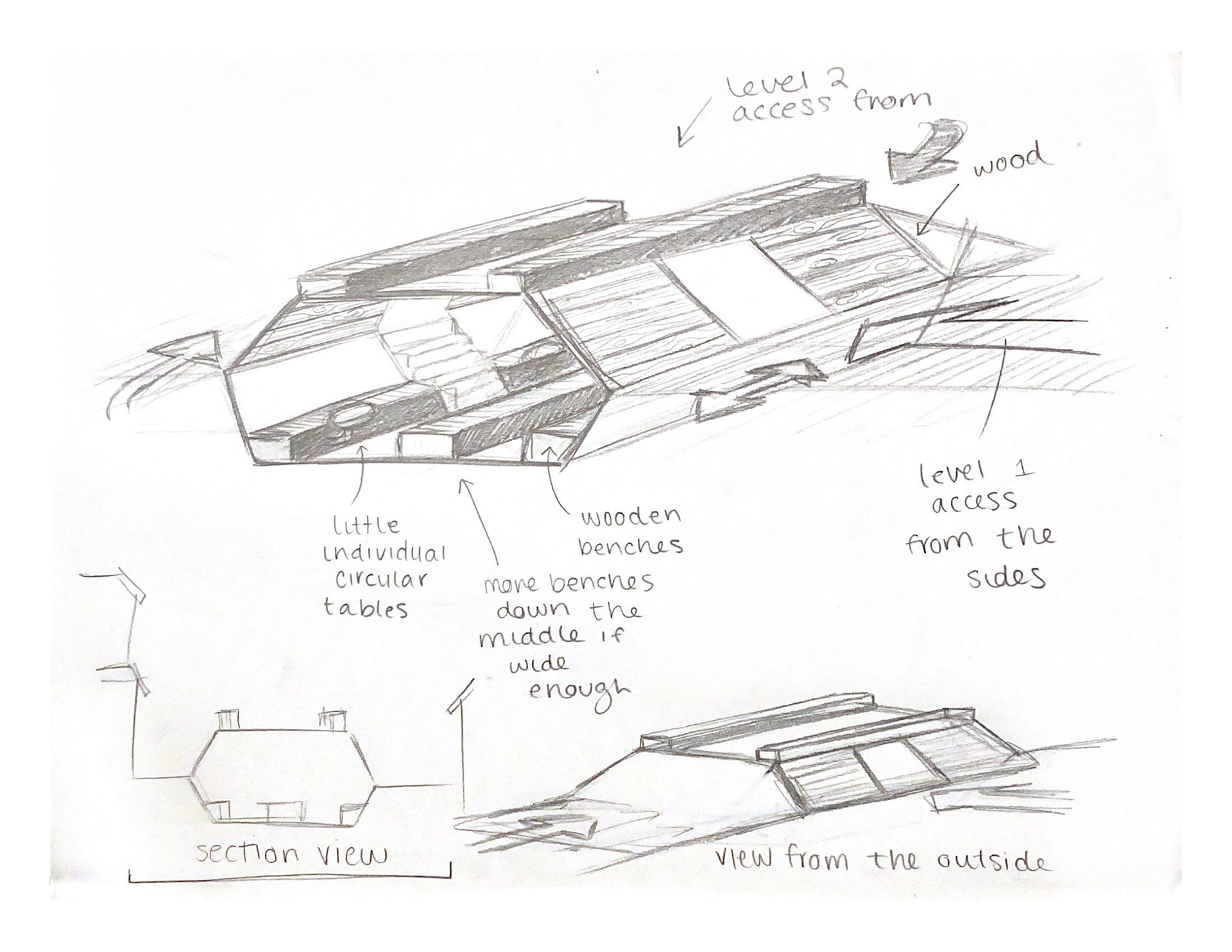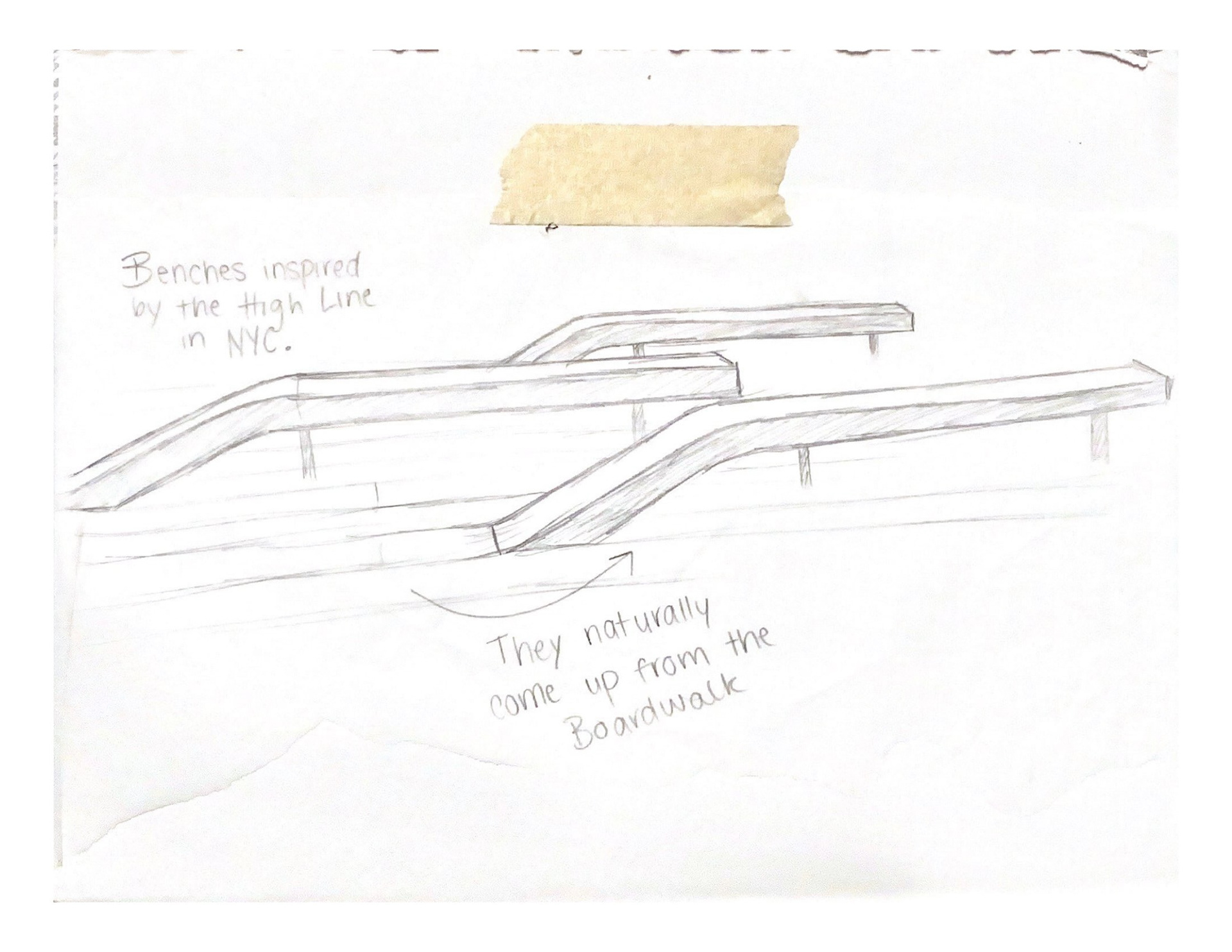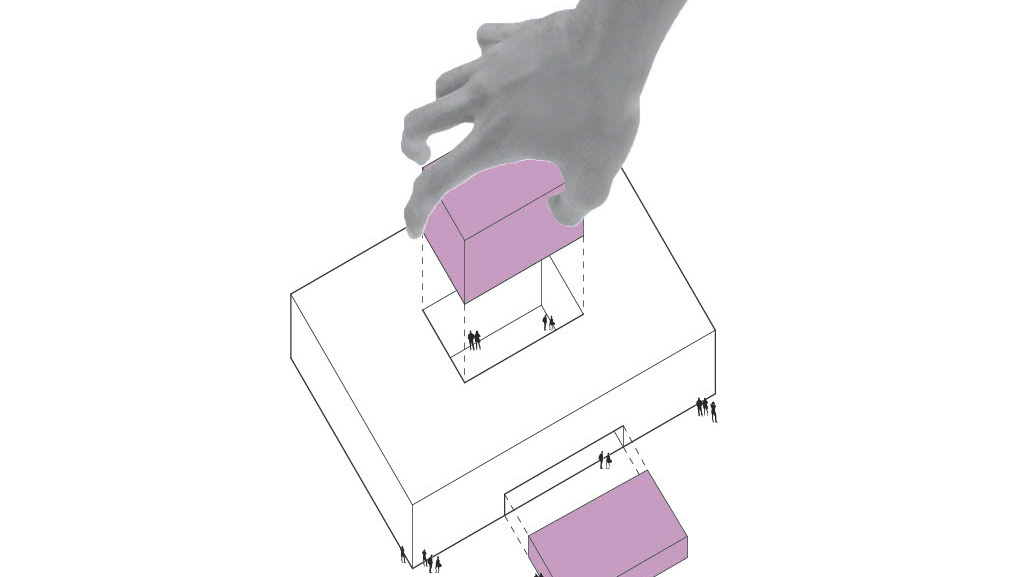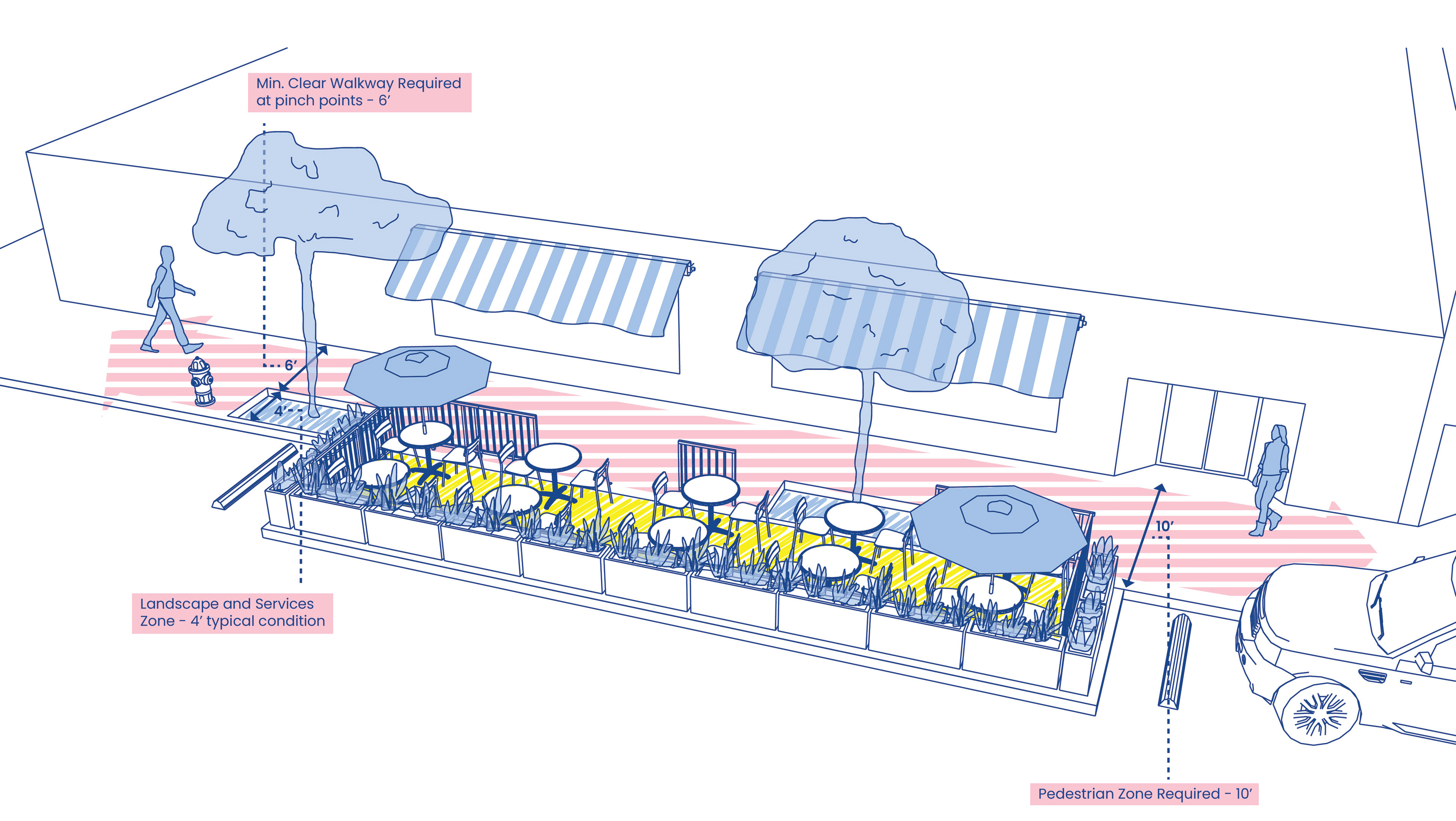Project: Reimagining Little Tokyo in Los Angeles
Tools: AutoCAD, Tracing Paper & Pen
The goal for this project was to reimagine Little Tokyo in Los Angeles. I decided to add a seamless wooden feature that would extend along the entire corridor floor of Little Tokyo, with additional seating that would naturally pop out of the ground (best shown in the Eye Level Perspectives). The class was told to either submit/present AutoCAD (printed) documents, or hand-drawn documents. I created AutoCAD files but then traced and drew all of my final pieces.
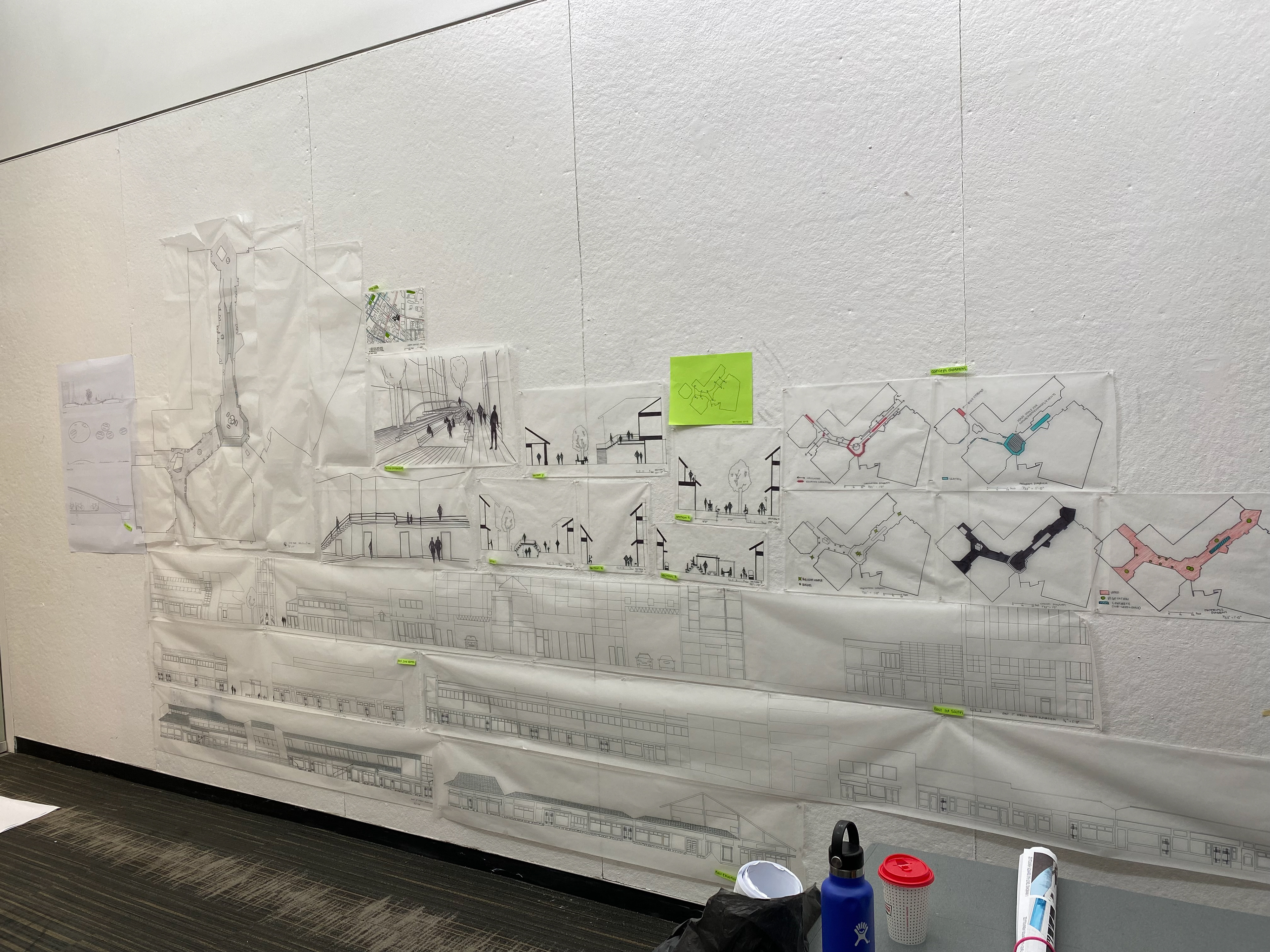
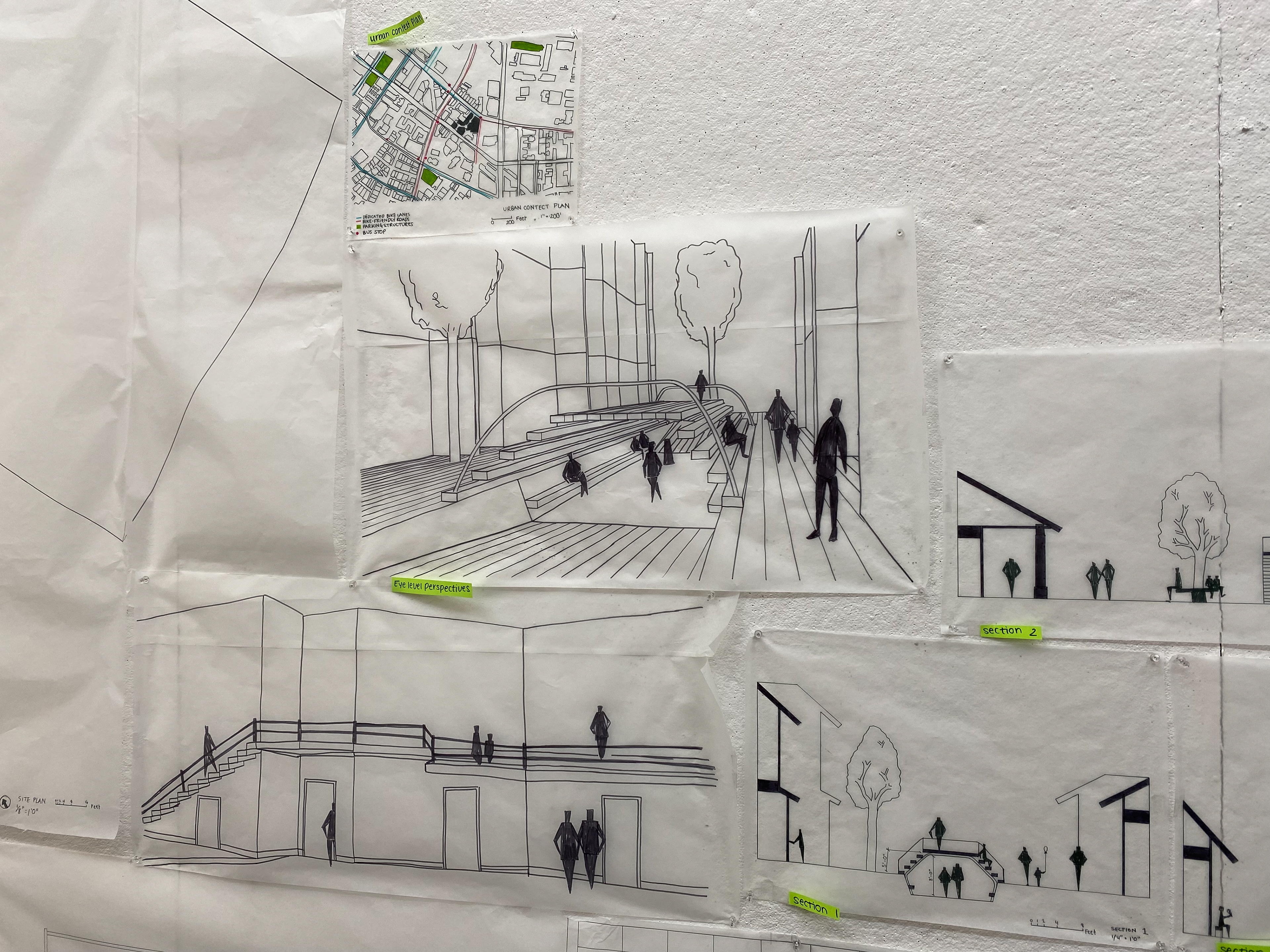

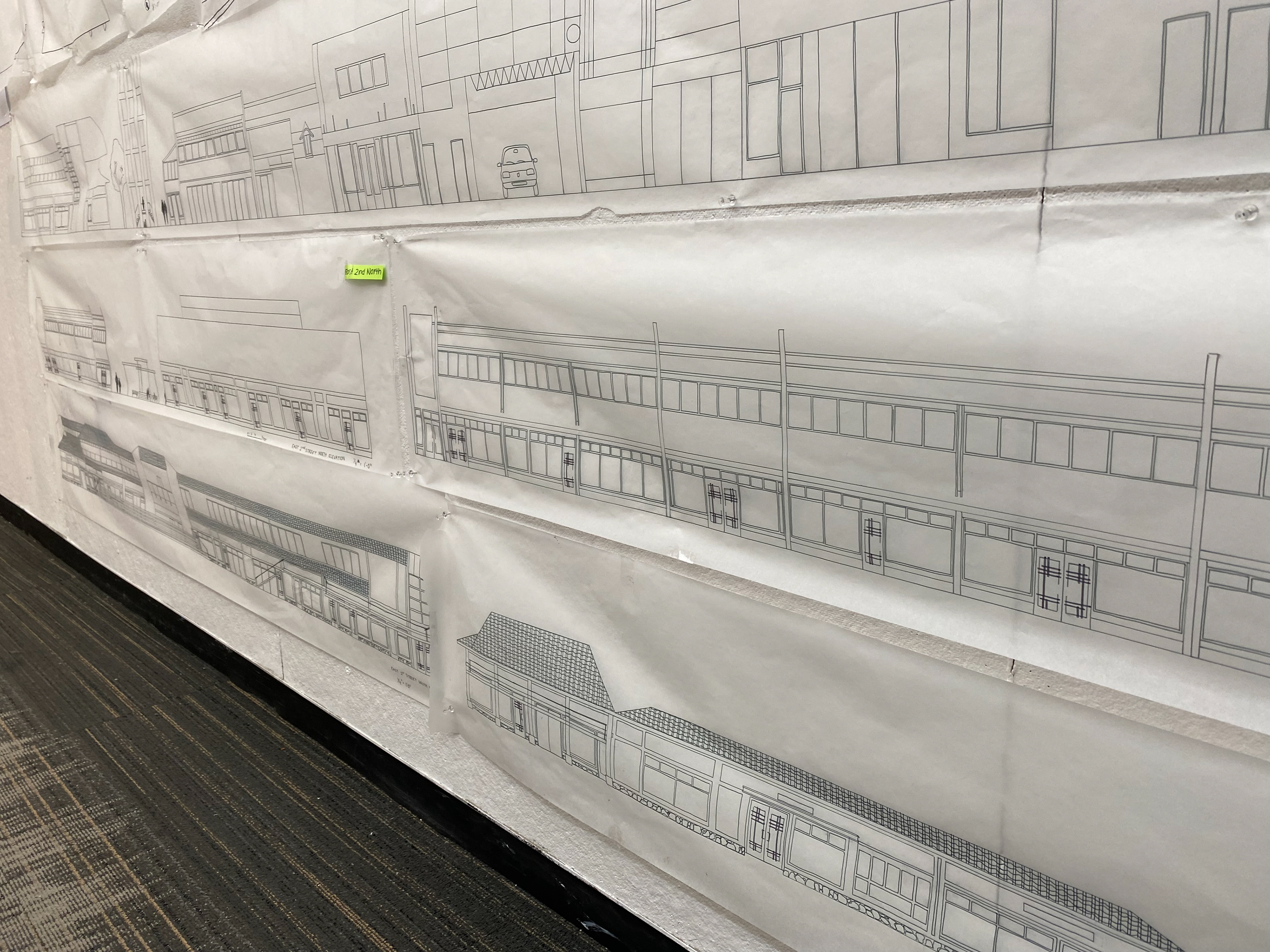
Eye Level Perspectives
2/2 of the Eye Level Perspectives submitted in this assignment.
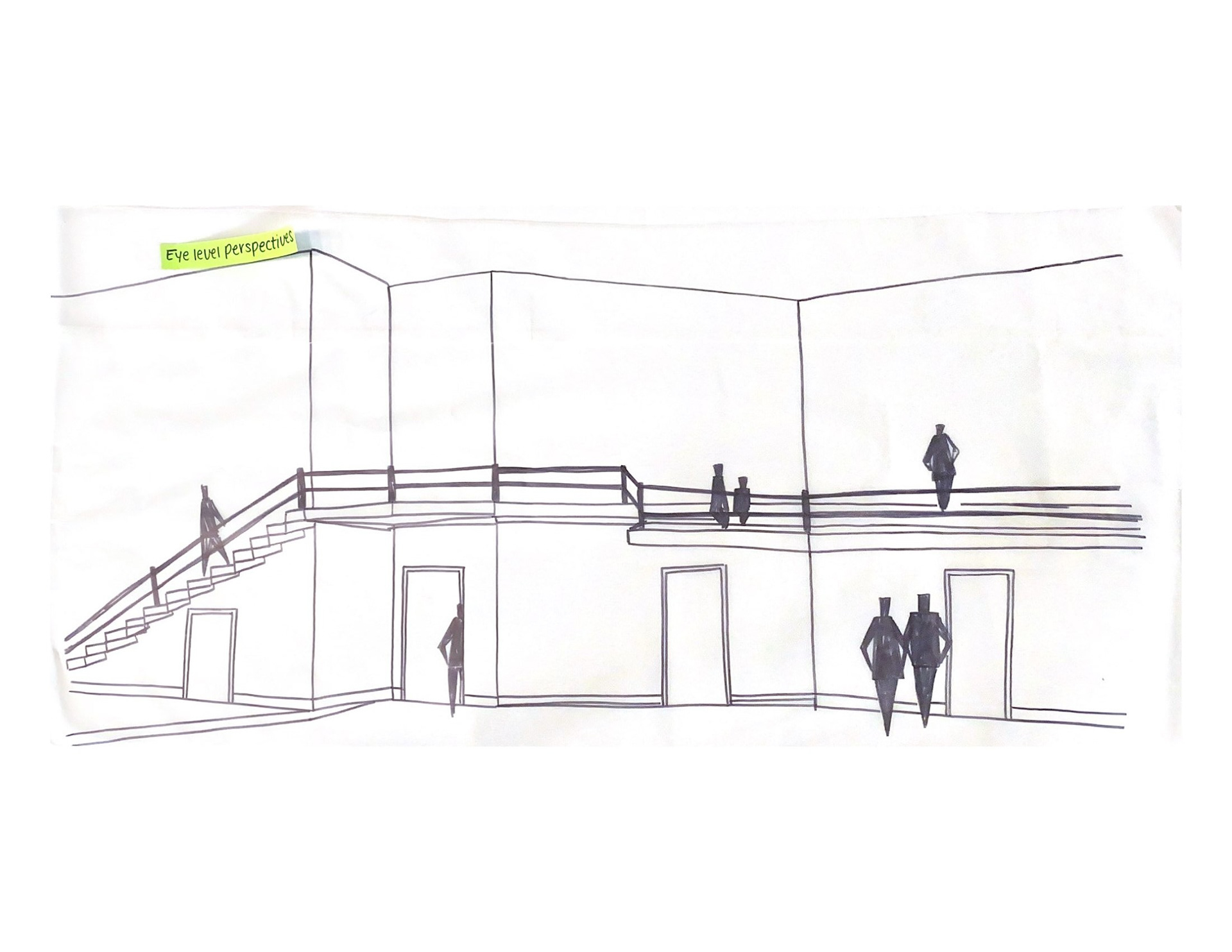
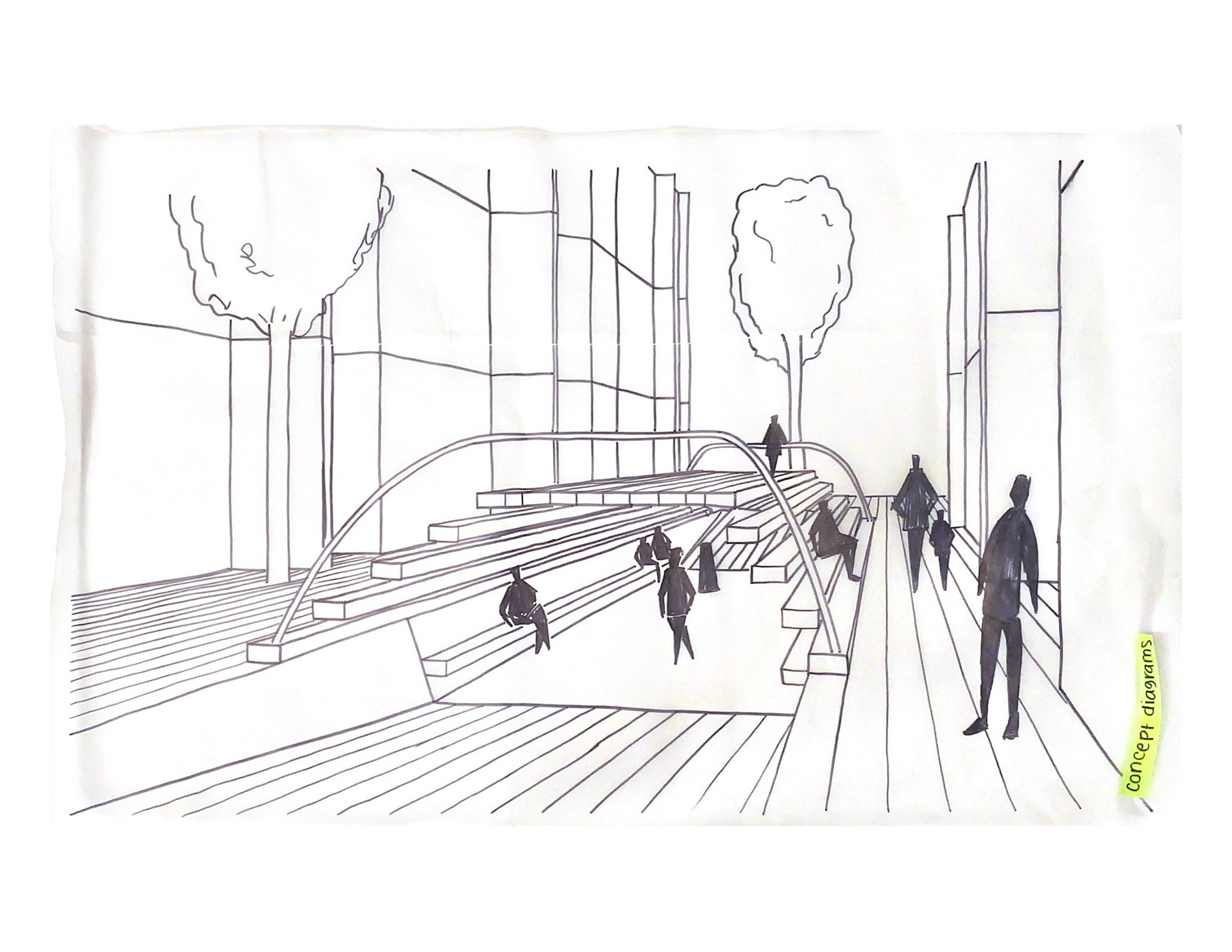
Sections
3/5 of the Sections submitted.
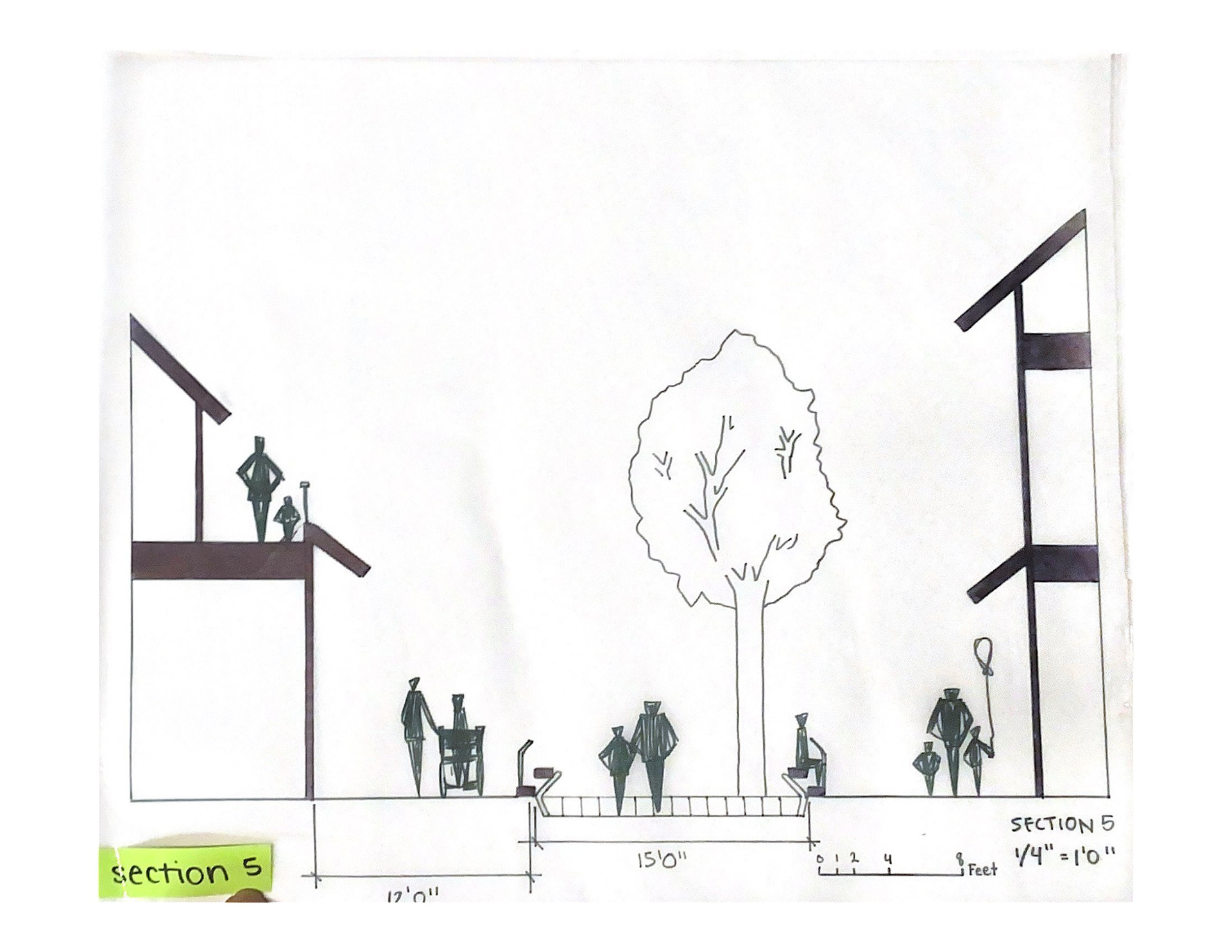
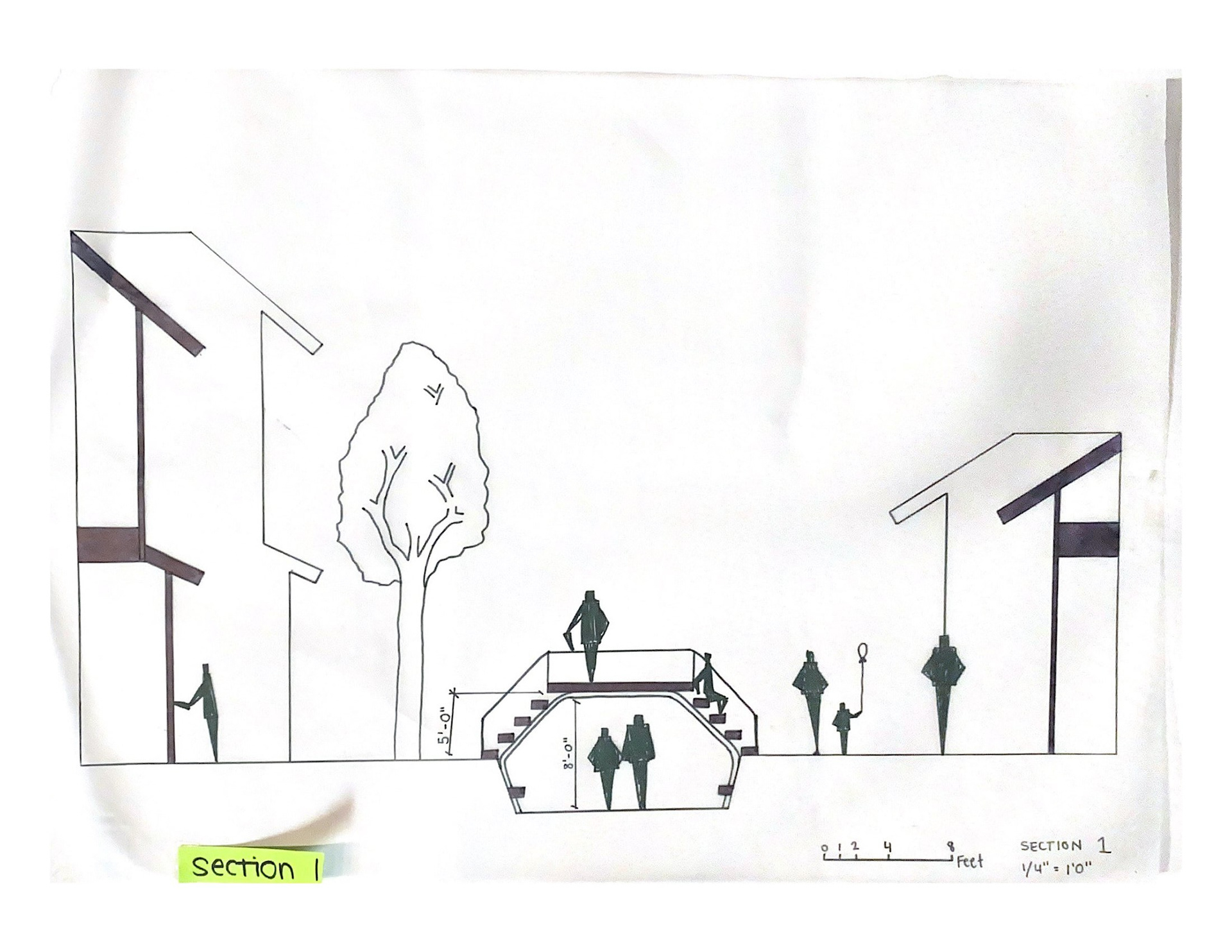
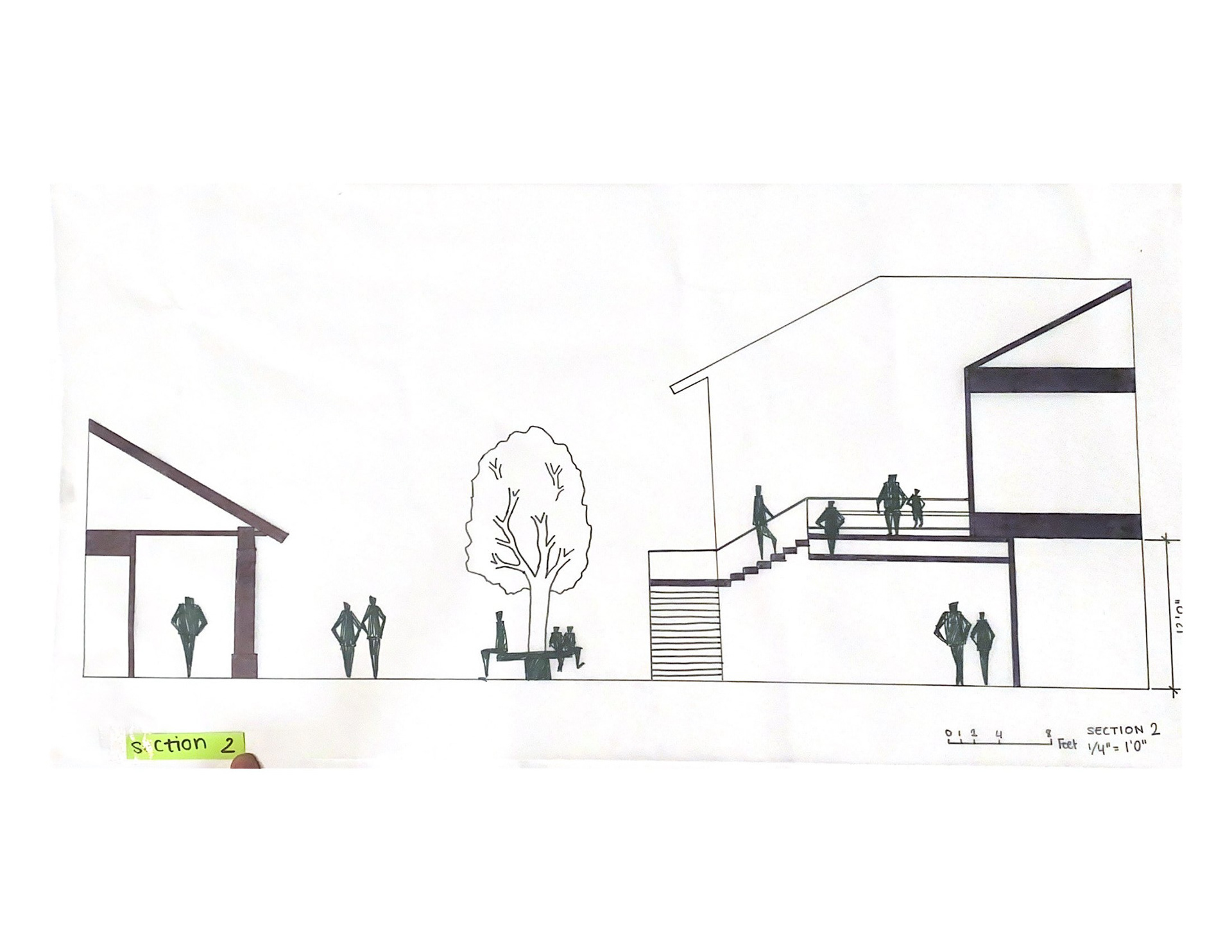
Elevations
4/16 of the Elevations submitted.
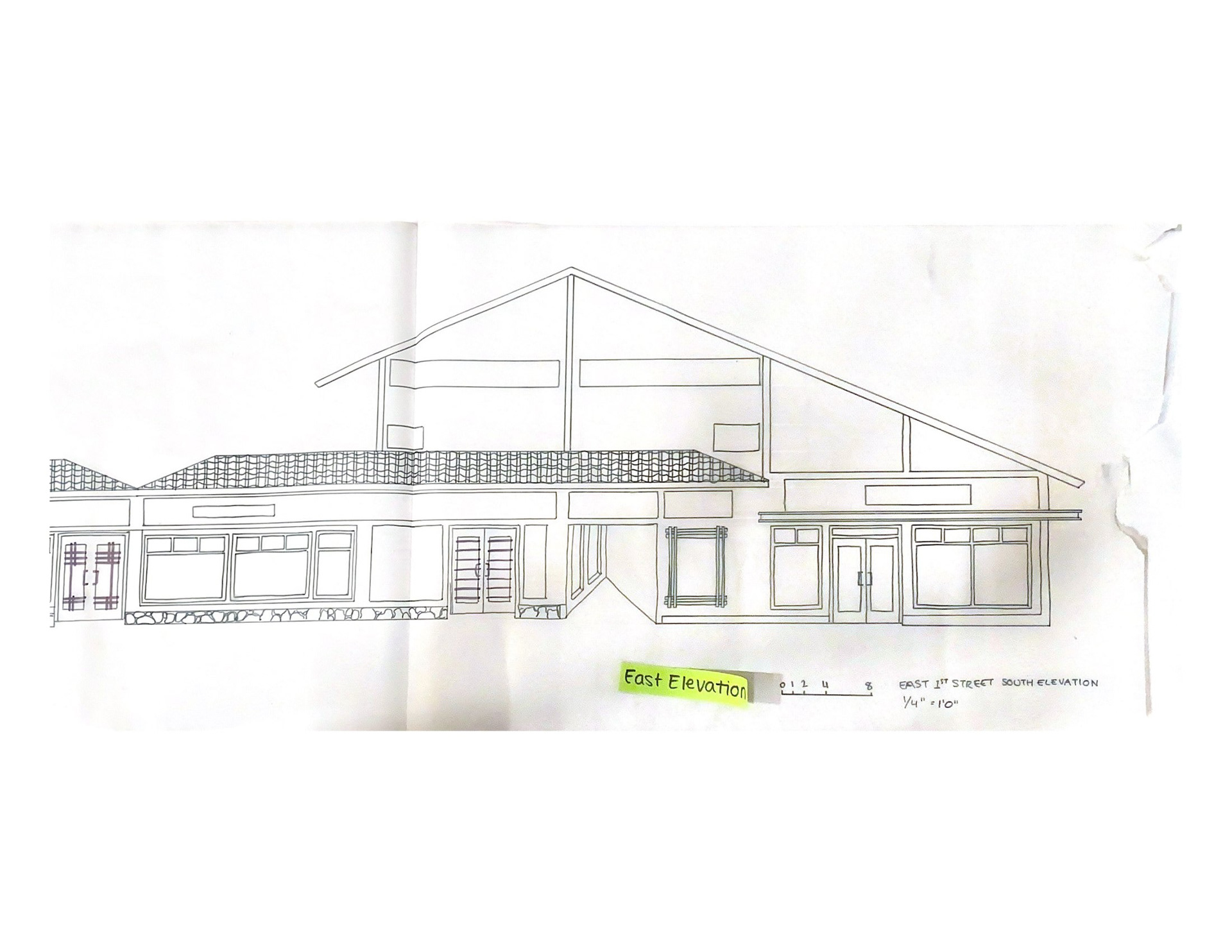
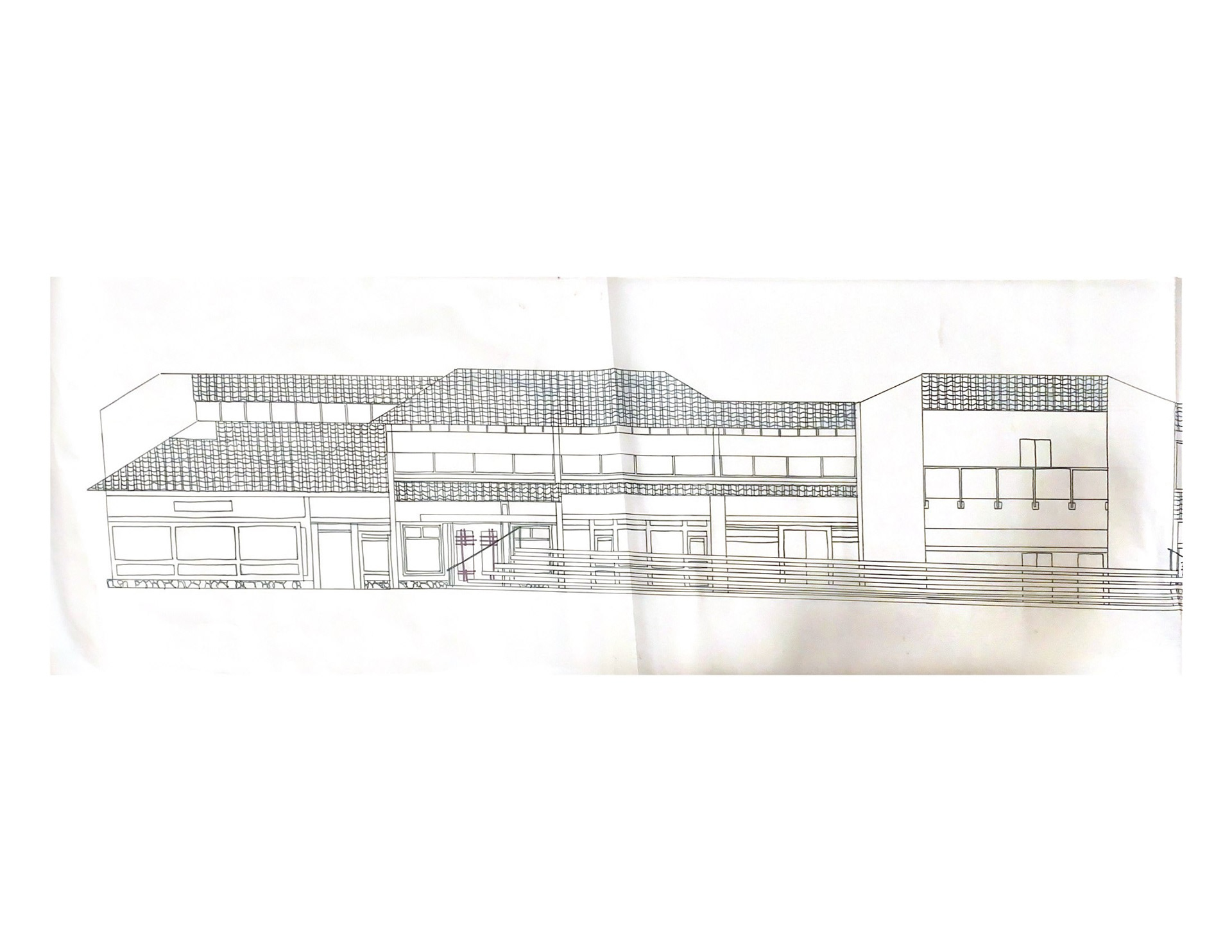
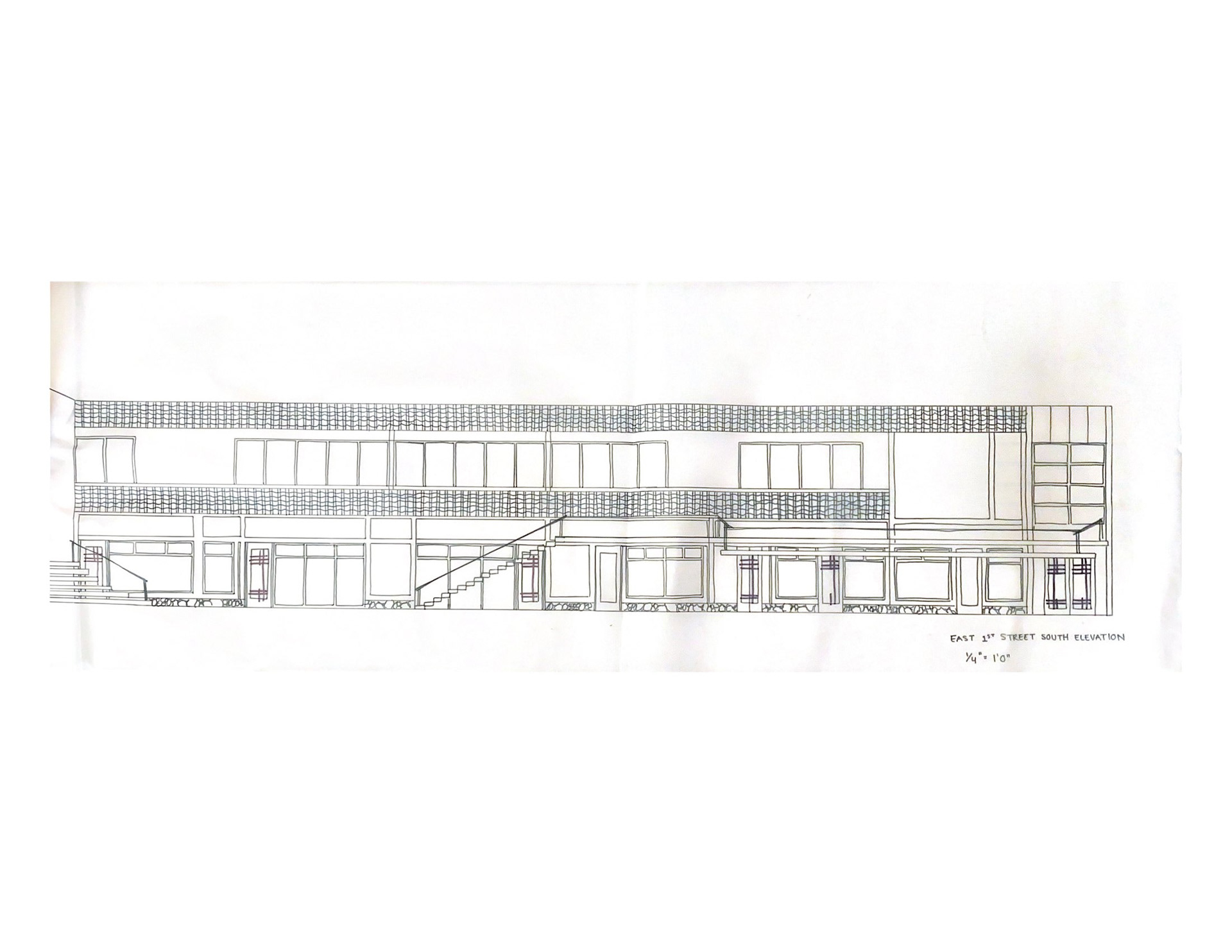
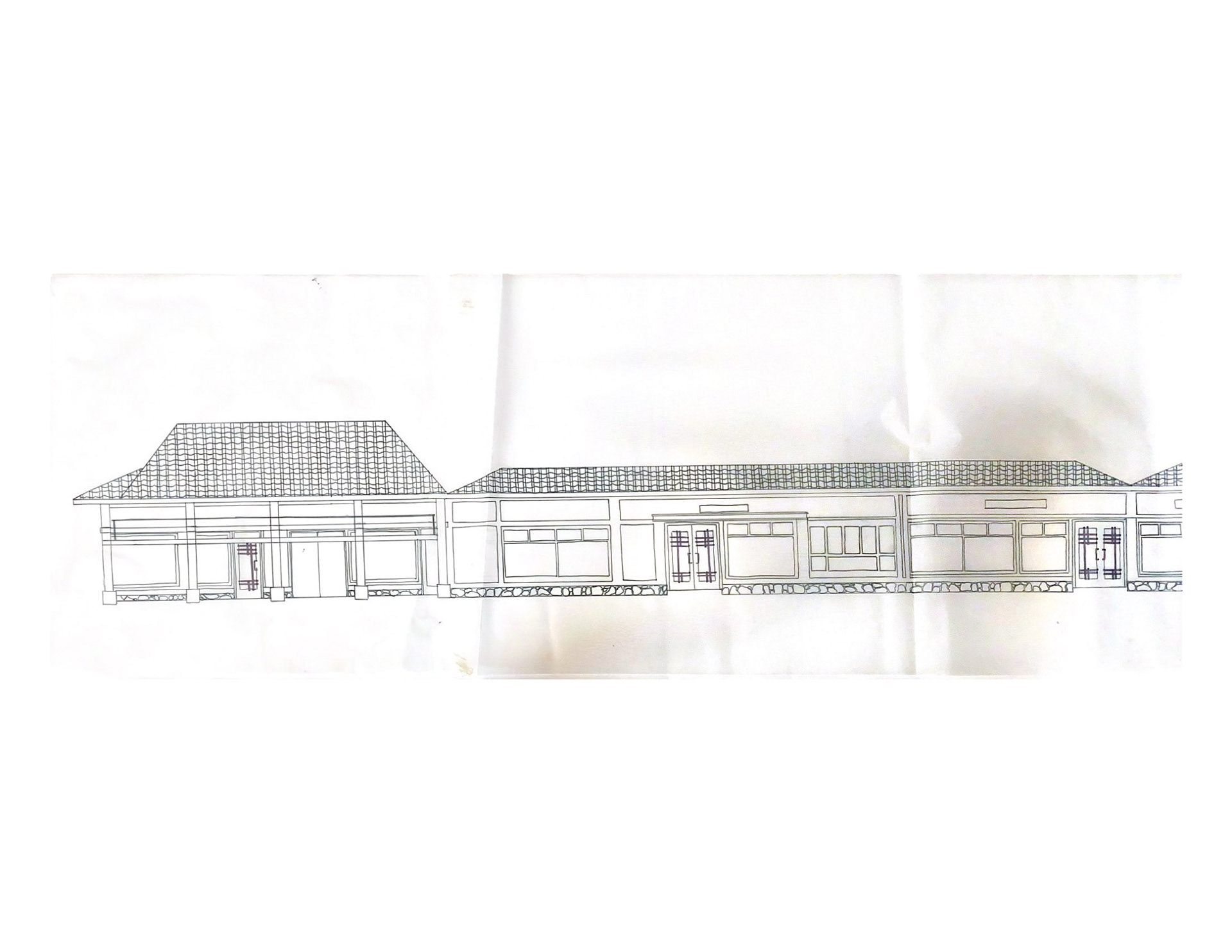
Sketchbook Brainstorming
2/15 of the Sketchbook pages submitted.
